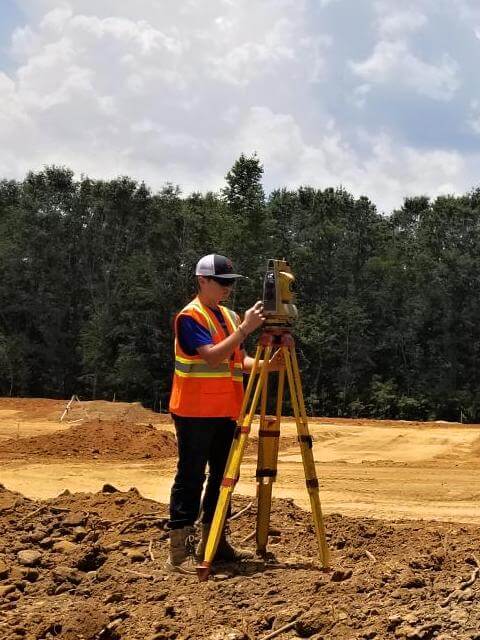Affordable and Reliable Site Plan
Once an initial land survey has been performed on a parcel of residential property, the surveyor will draw up a set of house site plans to demonstrate the proposed development of the land.
This is a necessary part of the construction process because the plans verify the accuracy of the land parcel measurements and ensure that the proposed building is constructed according to codes and regulations.
Alabama Surveying & Mapping can provide these plans with guaranteed accuracy, on time and on budget.
What is House Site Plan Survey?
A site plan survey is completed for the purpose of obtaining a building permit whether a homeowner is building a small addition or an entire house.
The governing jurisdiction for the site will determine the level of detail required in the site plan. Standard site plans will show the existing and proposed improvements, topography, tree location, proposed grading, and lot coverage calculations.
We work closely with builders, architects, landscape architects and government officials to create a plan that will please the homeowner and at the same time conform to the requirements of the governing jurisdiction.
Why Accuracy Is Critical With House Site Plans
Anytime a building is constructed, even on private land, there are both physical and legal considerations involved, to the point that even the difference of a few inches can make a structure unsafe or in violation of code. In the event that house site plans are not drawn accurately or errors are discovered after a building project is completed, a surveyor must do a correction survey to determine which elements are out of place, whether the build is legally compliant, and what things need to be changed or re-done in order to meet the requirements of the regulating authorities. This can be both complicated and expensive, but it can be easily avoided by hiring an experienced land surveyor to make sure the site plans are drawn accurately the first time.
What The Site Plan Includes
Typically, a house site plan will include a drawing of the land to scale, including legal boundaries. It will usually also detail the following information:
- Proposed and existing structures
- Property lines with accurate dimensions
- Title, legal description, and scale of drawing
- Any easements on the property
- North arrow to demonstrate property location
- Roads, sidewalks and driveways
- Drainage paths and bodies of water when applicable
In the event that a site plan is being developed for a property that is in a flood plain, graded area or eroded location, engineers might be required to develop a grading plan for the property, as well.
With our many years of proven experience, Alabama Surveying & Mapping has both the expertise and the working knowledge of local codes to make sure your house site plans are drawn accurately, enabling you to build with confidence. For more information, call Randy at (205) 688-6656!


