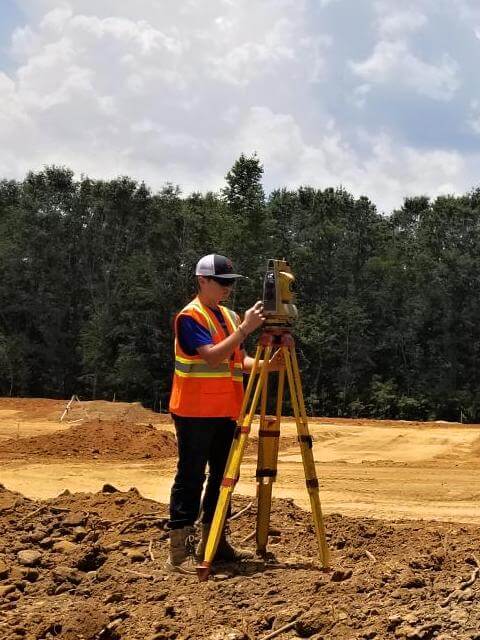Affordable and Reliable Construction Layout
What is Construction Staking or a Site Layout Survey?
Our team analyses and interprets architectural or engineering plans to stake out the location and elevation of a proposed new structures. Staking is a critical step in the construction process. Staking gives information to the project managers. Construction staking can identify potential problems before construction begins. Issues identified by staking prior to construction allows the building plan to be adjusted as needed or required. Staking can save money and time. It is essential to correctly stake a site. Accuracy ensures that building work is done in the correct location according to the construction plans drawn up by the engineer or architect. The work utilizing the architectural or engineering plans and drawings may include staking such things as residential or commercial buildings, roads, underground utilities such as gas, electricity, water, cable, and gas.
The first step of construction staking is Rough Grade Staking (this is for a generalized location) and then later a Precise Site Layout Survey is done (for true construction purposes). Staking may be requested or required to ensure compliance to the building plan and performed during different phases of the construction process.
Rough Grade Staking is performed to get an idea of the location of the project in relation to the final elevation.
It is used by excavators to grade and prepare the land. Land preparation may include developing slope or leveling the soil of the land. The staking “roughly” outlines buildings, roads, parking lots and/or additional structures as needed. A residential commercial may want to know if trees need to be removed or can be saved prior to beginning of construction. The future homeowner has a “rough” visual idea of the layout of their property with structures.
After the required inspections are performed and permits are issued, the Precise Layout Survey is needed to start the actual construction. This is exact (precise) and much more comprehensive than “rough” staking. Required underground work is “precisely” staked to start. This includes such things as water, drainage, and electrical lines. After the completion of the underground work, the above ground projects are “precisely” staked. The corners of the proposed building including interior grid lines are staked. Other above ground items that may be staked include above ground drains, curbs, hydrants, gutters, water basins, retaining walls, retention ponds, outside lighting, parking lot, driveways, manholes, and street paving.
Our surveyor, Randy Phillips PLS has over 30 years of experience with construction staking/layout. Our field crew utilizes robotic instruments along with real time Global Positioning System (GPS). Utilizing the newest technology saves time for us and therefore reduces the cost for you. Randy has worked on hundreds of construction layouts in Alabama and Mississippi. He along with his crew will effectively communicate and work closely with the contractor, engineer, and/or architect from the start to completion of your project.
Our group has the expertise to satisfy all of your surveying needs in the southern Birmingham area or throughout the state of Alabama and Mississippi. We get the job done with accurate and reliable results in a timely manner. To get hourly rates for Construction Layout, call us at (205) 685-5300.


